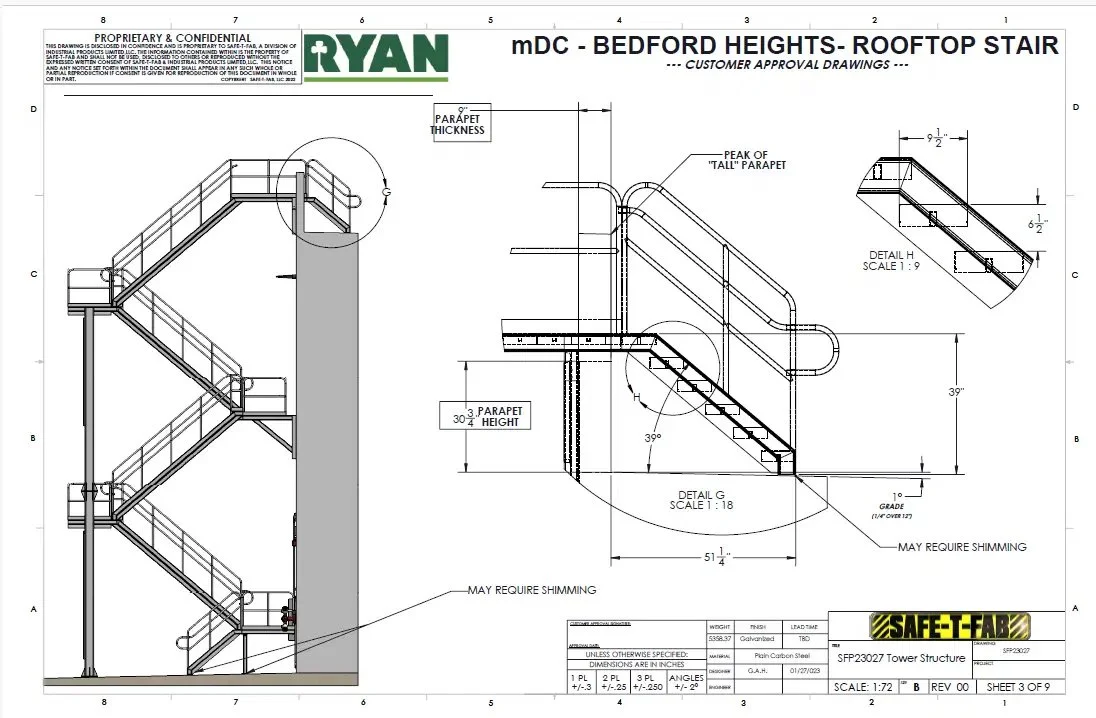Exterior Staircase for a Refrigerated Storage Facility
Client Overview
A large construction firm was contracted to renovate a building for a major food distribution company, converting it into a refrigerated storage facility. The client required a robust exterior staircase to provide regular roof access for maintenance, repair, and overhaul of air handlers essential to the facility’s operations.
Challenges & Requirements and design proposal
Tight Project Timelines: The staircase needed to be completed in alignment with other contractors’ schedules on-site.
Regulatory Compliance: The design and construction had to meet OSHA standards and include state-specific PE-stamped drawings.
Durability: As the staircase would remain exposed to the elements, it needed a long-lasting finish.
Logistics: Coordinating fabrication in Pennsylvania and shipping to Texas for timely installation presented logistical challenges.
Step 1: Initial Planning and Design
Planning Phase:
Project Summary:
Planning Phase: Communication with stakeholders via email established the project scope, goals, and timelines. A site visit was conducted by an experienced installer to verify dimensions and gather critical measurements. Production drawings were created after approval from project architects to ensure alignment with site plans. Field measurements were re-verified before fabrication to confirm accuracy.
Compliance Considerations: The design adhered to OSHA requirements for worker safety. A Professional Engineer (PE) reviewed and approved the drawings, providing a state-specific PE stamp to meet regulatory standards.
Step 2: Fabrication
Material Selection: Hot-dip galvanized steel was chosen for its corrosion resistance, ensuring durability and longevity in outdoor conditions.
Production Phase: Materials were ordered promptly to meet deadlines, and fabrication commenced under strict quality control measures to ensure precision and structural integrity.
Final Product
Step 3: Logistics and Delivery
The staircase components were shipped from Pennsylvania to Texas using a just-in-time delivery approach, minimizing on-site storage and enabling immediate installation.
Step 4: Installation
A four-person crew, equipped with a crane and forklift, completed the assembly and installation within 3 to 5 business days, adhering to OSHA safety protocols. The site was prepared for smooth installation, and a thorough cleanup ensured a professional finish.
Completion and Handover Summary:
Step 5: Completion and Handover
Final inspections, including a detailed punch list review, confirmed all components met design and quality standards. The property was handed over on schedule, allowing the refrigerated storage facility to begin operations. The project met timelines, adhered to regulations, and fulfilled the client's expectations for durability and functionality, providing safe and reliable roof access for maintenance teams.
KEY TAKEAWAYS
Coordination Across Teams: Timely communication and collaboration between designers, fabricators, and installers ensured seamless execution.
Focus on Compliance: Adhering to OSHA standards and securing PE-stamped drawings minimized regulatory risks.
Efficient Logistics: A just-in-time delivery model streamlined the process and reduced delays.
Durability and Quality: Choosing hot-dip galvanized steel extended the staircase's lifespan, aligning with the client’s long-term operational needs.
The successful completion of this project highlights the importance of detailed planning, rigorous compliance, and efficient logistics in delivering complex infrastructure solutions.










